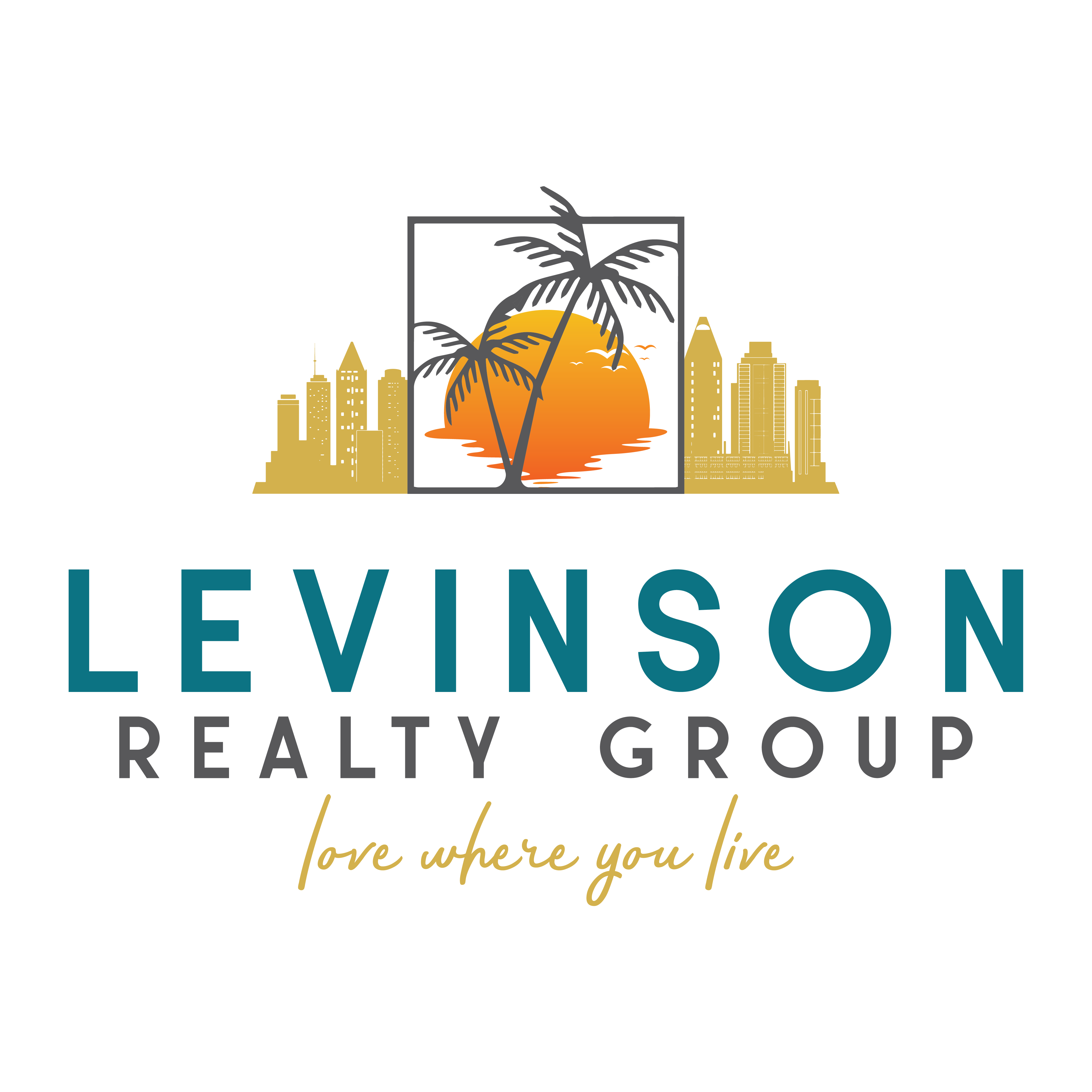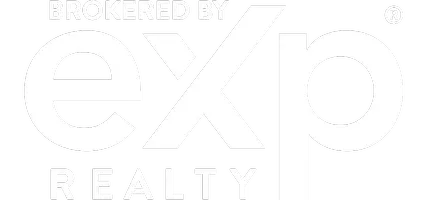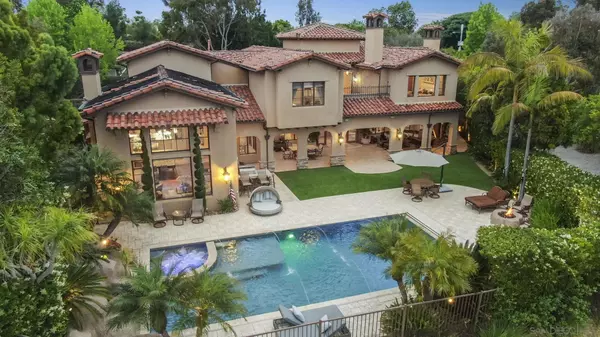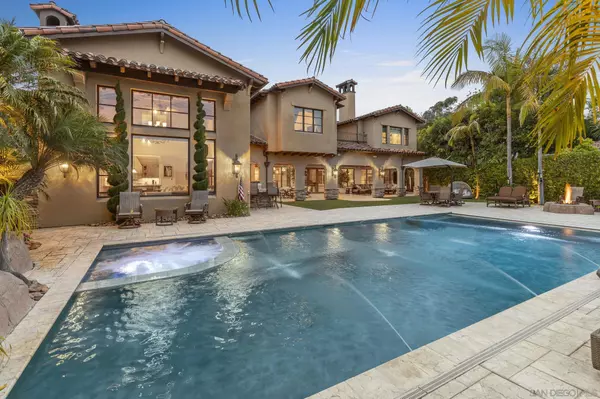UPDATED:
01/07/2025 10:07 PM
Key Details
Property Type Single Family Home
Sub Type Detached
Listing Status Pending
Purchase Type For Sale
Square Footage 5,986 sqft
Price per Sqft $864
Subdivision Carmel Valley
MLS Listing ID 240026510
Style Detached
Bedrooms 6
Full Baths 7
Half Baths 1
HOA Fees $435/mo
HOA Y/N Yes
Year Built 2003
Lot Size 0.342 Acres
Acres 0.34
Property Description
The home's proximity to the neighborhood gate affords easy access to and from the Meadows, while the home's level of privacy is extraordinary for such a community. Open spaces are found directly across the street. The current owner is the first and only resident of the property and has maintained the interior and exterior spaces with a meticulous eye. Mature palms and detailed stonework provide beautiful curb appeal. The semi-circular driveway provides space for 4 cars without blocking the 3-car garage. 6 ensuite bedrooms (with walk-in closets) and 7.5 baths (including one for the pool). High ceilings throughout. 30-foot ceilings in the foyer and family room. Covered backyard veranda features lighting and fans. The gourmet kitchen features side-by-side refrigerator/freezer, Viking ovens, warmer and cooktop with griddle, and walk-in pantry. Open concept features inviting great room with fireplace and bar. Several rooms feature beams and plaster ceilings. Extra-large dining room offers large window and storage. Hardwood flooring throughout. Automated pool cover. Screwless plumbing fixtures and working windows found in the primary bath. Guest/housekeeper's room features a private balcony. 3 indoor fireplaces. 1 outdoor firepit.
Location
State CA
County San Diego
Community Carmel Valley
Area Carmel Valley (92130)
Rooms
Family Room 19x24
Master Bedroom 17x30
Bedroom 2 15x21
Bedroom 3 21x14
Bedroom 4 14x22
Bedroom 5 13x23
Living Room 23x15
Dining Room 13x15
Kitchen 24x16
Interior
Interior Features High Ceilings (9 Feet+), Kitchen Island
Heating Natural Gas
Cooling Central Forced Air, Zoned Area(s)
Flooring Tile, Wood
Fireplaces Number 3
Fireplaces Type FP in Family Room, FP in Living Room, FP in Master BR, Fire Pit
Equipment Dishwasher, Disposal, Microwave, Refrigerator
Appliance Dishwasher, Disposal, Microwave, Refrigerator
Laundry Laundry Room, Inside
Exterior
Exterior Feature Stucco
Parking Features Attached, Garage, Garage Door Opener
Garage Spaces 3.0
Fence Partial
Pool Below Ground, Private
View Golf Course, Valley/Canyon, Pool
Roof Type Tile/Clay
Total Parking Spaces 8
Building
Lot Description Sidewalks
Story 2
Lot Size Range .25 to .5 AC
Sewer Sewer Connected
Water Meter on Property
Level or Stories 2 Story
Others
Ownership Fee Simple
Monthly Total Fees $435
Miscellaneous Value in Land
Acceptable Financing Cash, Conventional, Exchange
Listing Terms Cash, Conventional, Exchange
Special Listing Condition Call Agent






