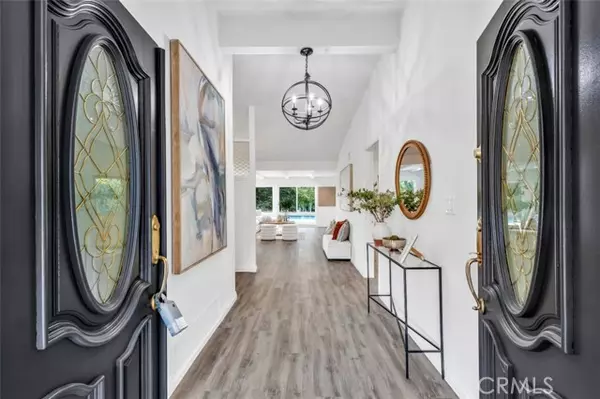UPDATED:
01/03/2025 03:08 PM
Key Details
Property Type Single Family Home
Sub Type Detached
Listing Status Pending
Purchase Type For Sale
Square Footage 2,142 sqft
Price per Sqft $674
MLS Listing ID SR24225696
Style Detached
Bedrooms 3
Full Baths 2
Construction Status Turnkey
HOA Y/N No
Year Built 1963
Lot Size 0.457 Acres
Acres 0.4566
Property Description
Nestled at the end of a peaceful cul-de-sac south of the Boulevard and perched high in the hills near Mulholland Drive, this stunning 3-bedroom, 2-bathroom home offers over 2,100 square feet of living space on an expansive lot of nearly 20,000 square feet. Boasting spectacular views of rolling hills, majestic mountains, and sparkling city lights, this residence has been freshly updated with new interior and exterior paint, smooth high-beamed ceilings, and sleek luxury vinyl flooring throughout, complemented by tile in the bathrooms and laundry areas. Enter through double doors into a bright, open living and dining area with floor-to-ceiling windows framing breathtaking views of the inground pool and beyond. The living room features a charming brick fireplace and sliding glass doors that open to the patio and pool area. The kitchen is a chefs delight with its tray ceiling, white shaker cabinets, gray quartz countertops, and stainless-steel appliances, flowing seamlessly into a spacious family room with additional sliding doors leading to the front porch. The primary suite offers an en-suite bathroom with a dual-sink vanity, a separate bathtub, and a glass-enclosed shower, while the two additional bedrooms share a full hall bathroom. A dedicated laundry room with ample storage and direct access to the attached two-car garage adds convenience. Outdoor living is a dream, with a generous patio area perfect for entertaining, lush landscaping featuring a charming rose garden, and a sparkling inground pool with a wraparound deck. Located minutes from Mulholland Drive with easy access to shopping and dining along Ventura Boulevard or a scenic drive to the beach via Topanga Canyon, this home is also within a highly rated school district, including Taft High and Woodland Hills Middle schools, making it the ultimate retreat for families and entertainers alike.
Location
State CA
County Los Angeles
Area Woodland Hills (91364)
Zoning LARE40
Interior
Interior Features Beamed Ceilings, Recessed Lighting, Track Lighting
Cooling Central Forced Air
Flooring Linoleum/Vinyl, Tile
Fireplaces Type FP in Living Room
Equipment Dishwasher, Disposal, Microwave, Electric Range
Appliance Dishwasher, Disposal, Microwave, Electric Range
Laundry Laundry Room
Exterior
Exterior Feature Brick, Stucco, Wood, Frame
Parking Features Garage, Garage - Single Door
Garage Spaces 2.0
Fence Wrought Iron, Chain Link
Pool Below Ground, Private
View Mountains/Hills, Trees/Woods, City Lights
Roof Type Concrete
Total Parking Spaces 2
Building
Lot Description Cul-De-Sac, Curbs, Sidewalks, Landscaped
Story 1
Sewer Public Sewer
Water Public
Level or Stories 1 Story
Construction Status Turnkey
Others
Acceptable Financing Cash, Conventional, Cash To New Loan
Listing Terms Cash, Conventional, Cash To New Loan
Special Listing Condition Standard






