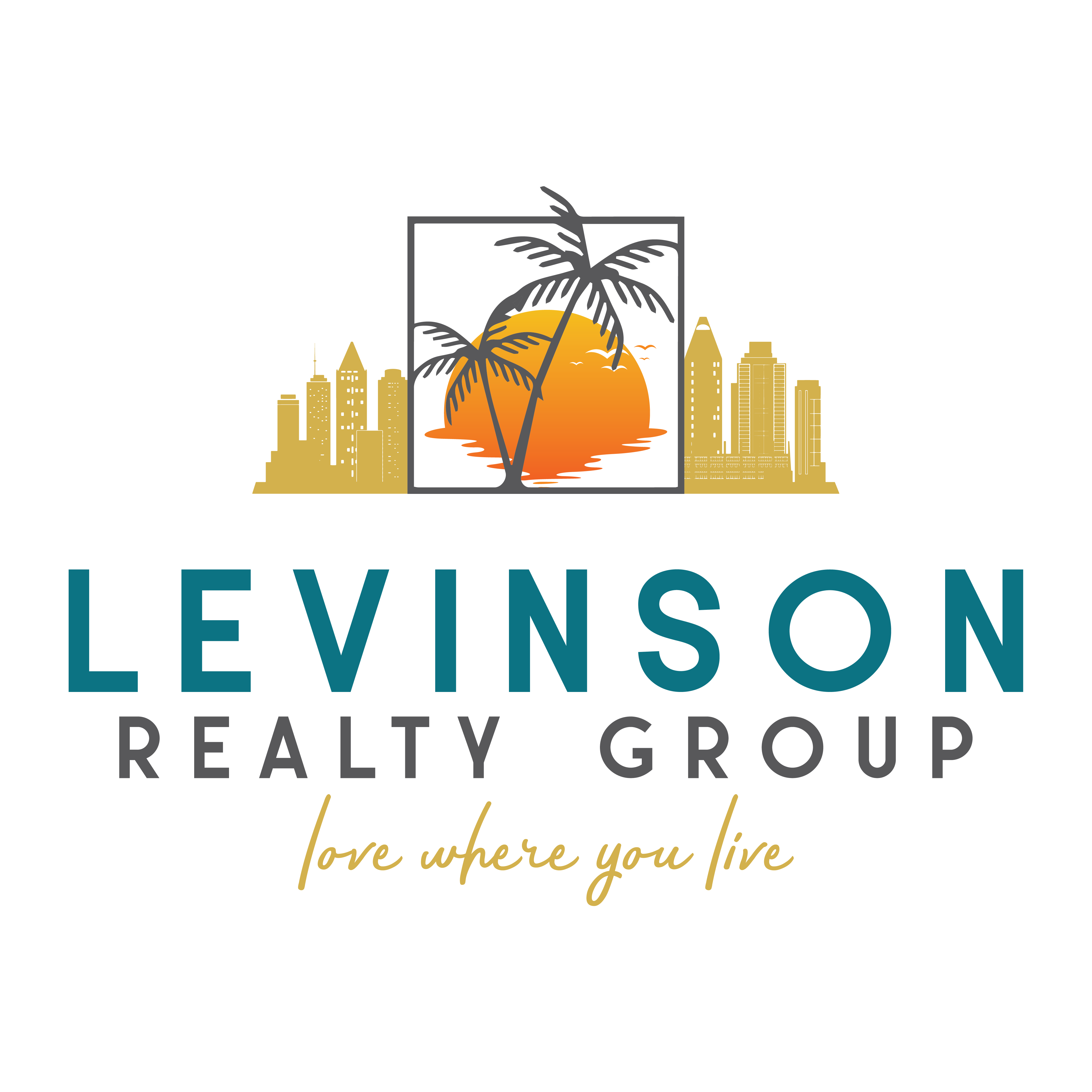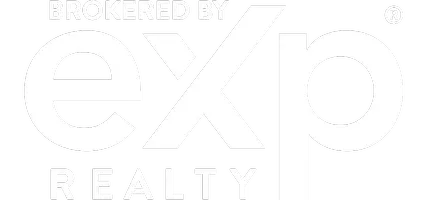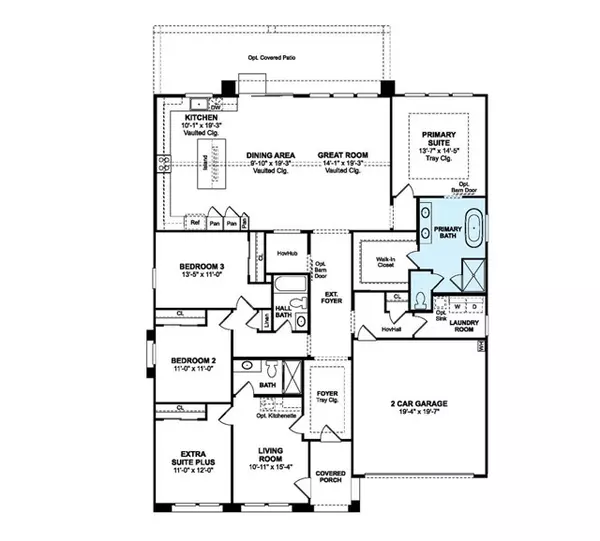UPDATED:
01/08/2025 08:23 AM
Key Details
Property Type Single Family Home
Sub Type Detached
Listing Status Active
Purchase Type For Sale
Square Footage 2,406 sqft
Price per Sqft $237
MLS Listing ID SW24243509
Style Detached
Bedrooms 4
Full Baths 3
Construction Status Under Construction
HOA Y/N No
Year Built 2025
Lot Size 9,147 Sqft
Acres 0.21
Lot Dimensions 9035
Property Description
Stunning Belfast Plan with Extra Suite Plus - Ready Early 2025! Discover the Belfast plan, a versatile and beautifully designed 4-bedroom, 3-bath home with thoughtful spaces for modern living. Expertly crafted with Elements-inspired interior selections, this home combines style and functionality in every detail. The gourmet kitchen features elegant white cabinetry with satin nickel hardware, granite countertops, and sleek stainless-steel appliances, creating a perfect space for cooking and entertaining. The huge great room boasts a stunning vaulted ceiling, ideal for gatherings with family and friends. The Extra Suite Plus offers a private entrance, sitting area with kitchenette, and bedroomperfect for multi-generational living or hosting guests. The HovHub provides a dedicated workspace for a convenient home office. Unwind in the luxurious primary suite, complete with a spa-like bath featuring dual sinks, a free-standing soaking tub, a large shower, and an oversized walk-in closet. Don't miss your chance to own this incredible home ready for Move-in Early 2025! **Prices subject to change.
Location
State CA
County Kern
Area Tehachapi (93561)
Interior
Interior Features Coffered Ceiling(s), Granite Counters, Pantry, Recessed Lighting
Cooling Central Forced Air
Flooring Carpet, Linoleum/Vinyl, Tile
Equipment Dishwasher, Disposal, Microwave, Solar Panels, Self Cleaning Oven, Water Line to Refr, Gas Range
Appliance Dishwasher, Disposal, Microwave, Solar Panels, Self Cleaning Oven, Water Line to Refr, Gas Range
Laundry Laundry Room, Inside
Exterior
Exterior Feature Stucco, Concrete, Frame
Parking Features Direct Garage Access, Garage, Garage Door Opener
Garage Spaces 2.0
Fence Vinyl
Utilities Available Cable Connected, Electricity Connected, Natural Gas Connected, Sewer Connected, Water Connected
View Mountains/Hills
Roof Type Concrete,Tile/Clay
Total Parking Spaces 4
Building
Lot Description Sidewalks
Story 1
Lot Size Range 7500-10889 SF
Sewer Public Sewer
Water Public
Architectural Style Mediterranean/Spanish
Level or Stories 1 Story
New Construction Yes
Construction Status Under Construction
Others
Monthly Total Fees $27
Acceptable Financing Cash, Conventional, FHA, VA
Listing Terms Cash, Conventional, FHA, VA
Special Listing Condition Standard




