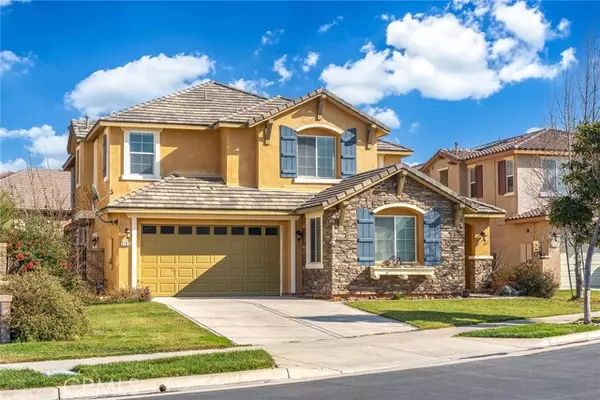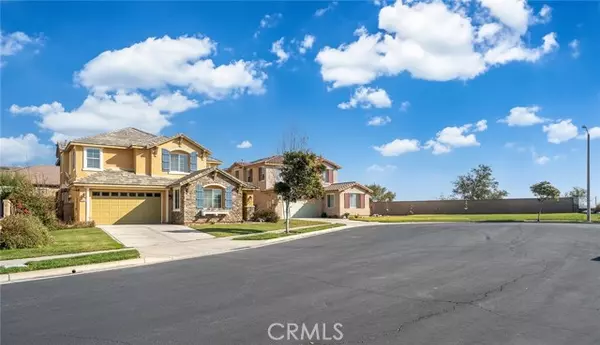REQUEST A TOUR If you would like to see this home without being there in person, select the "Virtual Tour" option and your agent will contact you to discuss available opportunities.
In-PersonVirtual Tour
$1,268,000
Est. payment /mo
6 Beds
4 Baths
3,542 SqFt
UPDATED:
01/14/2025 09:06 PM
Key Details
Property Type Single Family Home
Sub Type Detached
Listing Status Pending
Purchase Type For Sale
Square Footage 3,542 sqft
Price per Sqft $357
MLS Listing ID WS24245336
Style Detached
Bedrooms 6
Full Baths 4
HOA Fees $184/mo
HOA Y/N Yes
Year Built 2013
Lot Size 7,664 Sqft
Acres 0.1759
Property Description
The luxury house is located in the highly coveted exclusive gated community of Rancho Etiwanda Estates. The 3542 Sq. ft home situated at a quiet area of a Cul de sac, offers 6 bedrooms, 4 full bathrooms with 7664 Sq.ft lot. A gated courtyard with double door entry you are greeted by an oval ceiling with tile flooring, plenty of huge open spaces around kitchen/family room /formal dining room. Fireplace in living room. 2 bedrooms and 2 bathrooms on the first floor. The second floor offers 4 bedrooms,2 bathrooms and huge size loft. The master bathroom offers a walk-in closet, dual sinks, separate shower & bathtub. Through the window of master-room and bathroom, you will enjoy in peek-a-boo city lights view. Perfect size and beautiful low maintenance backyard could accommodate any outdoor activities. Dual AC units & much more upgrades. Within minutes distance to highest rated Etiwanda district with John Golden Elementary, Day Creek Intermediate and Los Osos high school. Close to Victoria Gardens, Ontario Mills and shopping mall, easy access to 210 freeway. Must See!!!
The luxury house is located in the highly coveted exclusive gated community of Rancho Etiwanda Estates. The 3542 Sq. ft home situated at a quiet area of a Cul de sac, offers 6 bedrooms, 4 full bathrooms with 7664 Sq.ft lot. A gated courtyard with double door entry you are greeted by an oval ceiling with tile flooring, plenty of huge open spaces around kitchen/family room /formal dining room. Fireplace in living room. 2 bedrooms and 2 bathrooms on the first floor. The second floor offers 4 bedrooms,2 bathrooms and huge size loft. The master bathroom offers a walk-in closet, dual sinks, separate shower & bathtub. Through the window of master-room and bathroom, you will enjoy in peek-a-boo city lights view. Perfect size and beautiful low maintenance backyard could accommodate any outdoor activities. Dual AC units & much more upgrades. Within minutes distance to highest rated Etiwanda district with John Golden Elementary, Day Creek Intermediate and Los Osos high school. Close to Victoria Gardens, Ontario Mills and shopping mall, easy access to 210 freeway. Must See!!!
The luxury house is located in the highly coveted exclusive gated community of Rancho Etiwanda Estates. The 3542 Sq. ft home situated at a quiet area of a Cul de sac, offers 6 bedrooms, 4 full bathrooms with 7664 Sq.ft lot. A gated courtyard with double door entry you are greeted by an oval ceiling with tile flooring, plenty of huge open spaces around kitchen/family room /formal dining room. Fireplace in living room. 2 bedrooms and 2 bathrooms on the first floor. The second floor offers 4 bedrooms,2 bathrooms and huge size loft. The master bathroom offers a walk-in closet, dual sinks, separate shower & bathtub. Through the window of master-room and bathroom, you will enjoy in peek-a-boo city lights view. Perfect size and beautiful low maintenance backyard could accommodate any outdoor activities. Dual AC units & much more upgrades. Within minutes distance to highest rated Etiwanda district with John Golden Elementary, Day Creek Intermediate and Los Osos high school. Close to Victoria Gardens, Ontario Mills and shopping mall, easy access to 210 freeway. Must See!!!
Location
State CA
County San Bernardino
Area Rancho Cucamonga (91739)
Interior
Cooling Central Forced Air
Fireplaces Type FP in Family Room
Laundry Laundry Room
Exterior
Garage Spaces 2.0
View Neighborhood
Total Parking Spaces 2
Building
Story 2
Lot Size Range 7500-10889 SF
Sewer Public Sewer
Water Public
Level or Stories 2 Story
Others
Monthly Total Fees $580
Acceptable Financing Cash, Conventional, Exchange
Listing Terms Cash, Conventional, Exchange
Special Listing Condition Standard
Read Less Info

Listed by SHAOXIA WU • Pinnacle Real Estate Group





