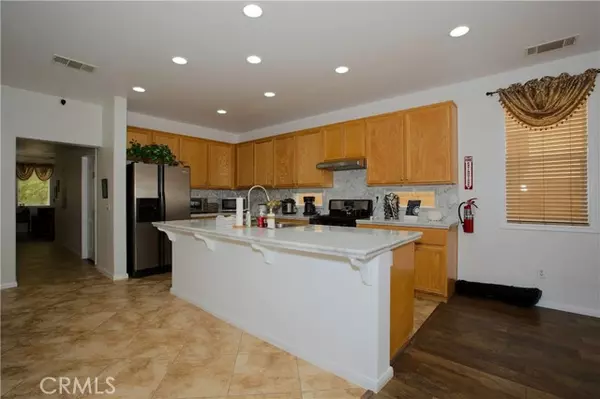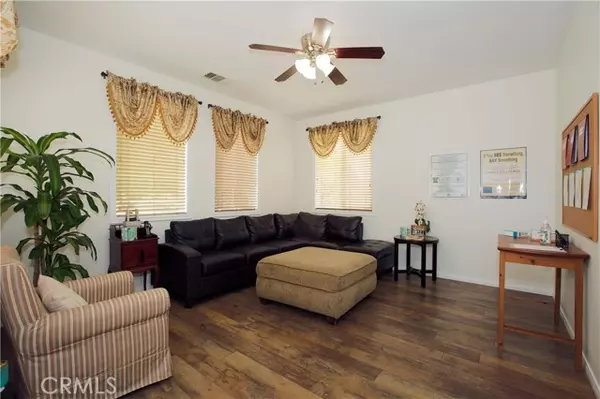REQUEST A TOUR If you would like to see this home without being there in person, select the "Virtual Tour" option and your agent will contact you to discuss available opportunities.
In-PersonVirtual Tour
$520,000
Est. payment /mo
5 Beds
2 Baths
2,294 SqFt
UPDATED:
01/11/2025 08:41 AM
Key Details
Property Type Condo
Listing Status Active
Purchase Type For Sale
Square Footage 2,294 sqft
Price per Sqft $226
MLS Listing ID SR24252039
Style All Other Attached
Bedrooms 5
Full Baths 2
HOA Y/N No
Year Built 2005
Lot Size 7,805 Sqft
Acres 0.1792
Property Description
Nestled on a peaceful cul-de-sac, this inviting home boasts a thoughtfully designed interior and accessibility features tailored for convenience. The kitchen is the heart of the home, featuring a center island, granite countertops, recessed lighting, abundant cabinetry, and a pantry for ample storage. The entryway welcomes you with elegant tile flooring, leading into a sitting area perfect for gatherings, complete with a cozy chimney.The home offers 4 spacious bedrooms and 2 bathrooms, with laminated flooring throughout for easy maintenance. Designed with accessibility in mind, it is fully wheelchair accessible, featuring wide doorways, a step-free layout, and thoughtfully arranged spaces for mobility ease. The bathrooms are equipped for functionality and comfort, catering to various needs. Outside, enjoy a serene backyard adorned with roses, a covered patio ideal for relaxing or entertaining, and sturdy blocked walls for privacy. This home seamlessly blends style, comfort, and accessibility for modern living.
Nestled on a peaceful cul-de-sac, this inviting home boasts a thoughtfully designed interior and accessibility features tailored for convenience. The kitchen is the heart of the home, featuring a center island, granite countertops, recessed lighting, abundant cabinetry, and a pantry for ample storage. The entryway welcomes you with elegant tile flooring, leading into a sitting area perfect for gatherings, complete with a cozy chimney.The home offers 4 spacious bedrooms and 2 bathrooms, with laminated flooring throughout for easy maintenance. Designed with accessibility in mind, it is fully wheelchair accessible, featuring wide doorways, a step-free layout, and thoughtfully arranged spaces for mobility ease. The bathrooms are equipped for functionality and comfort, catering to various needs. Outside, enjoy a serene backyard adorned with roses, a covered patio ideal for relaxing or entertaining, and sturdy blocked walls for privacy. This home seamlessly blends style, comfort, and accessibility for modern living.
Nestled on a peaceful cul-de-sac, this inviting home boasts a thoughtfully designed interior and accessibility features tailored for convenience. The kitchen is the heart of the home, featuring a center island, granite countertops, recessed lighting, abundant cabinetry, and a pantry for ample storage. The entryway welcomes you with elegant tile flooring, leading into a sitting area perfect for gatherings, complete with a cozy chimney.The home offers 4 spacious bedrooms and 2 bathrooms, with laminated flooring throughout for easy maintenance. Designed with accessibility in mind, it is fully wheelchair accessible, featuring wide doorways, a step-free layout, and thoughtfully arranged spaces for mobility ease. The bathrooms are equipped for functionality and comfort, catering to various needs. Outside, enjoy a serene backyard adorned with roses, a covered patio ideal for relaxing or entertaining, and sturdy blocked walls for privacy. This home seamlessly blends style, comfort, and accessibility for modern living.
Location
State CA
County Los Angeles
Area Lancaster (93535)
Zoning LRR7000*
Interior
Cooling Central Forced Air
Fireplaces Type FP in Family Room
Laundry Inside
Exterior
Garage Spaces 2.0
Total Parking Spaces 2
Building
Lot Description Sidewalks
Story 1
Lot Size Range 7500-10889 SF
Sewer Public Sewer
Water Public
Level or Stories 1 Story
Others
Monthly Total Fees $131
Acceptable Financing Cash, Conventional, FHA
Listing Terms Cash, Conventional, FHA
Special Listing Condition Standard
Read Less Info

Listed by Jeannette Perez • Century 21 Yarrow & Associates





