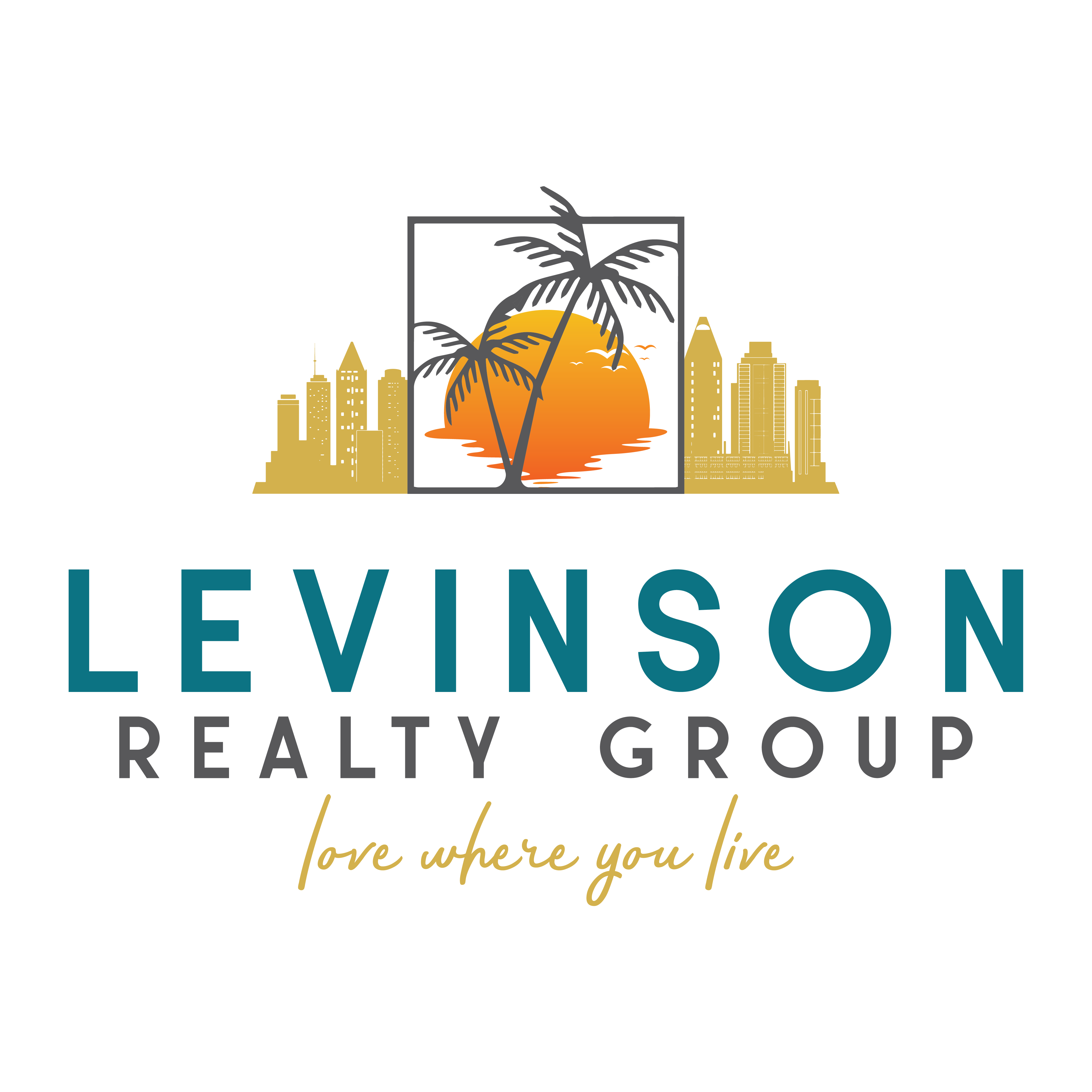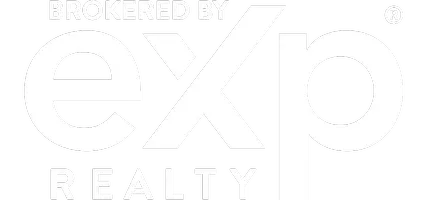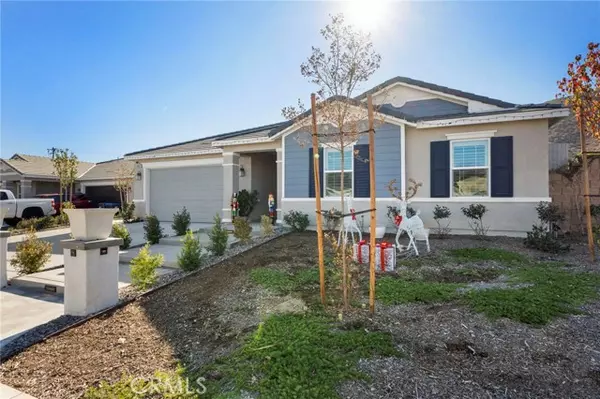UPDATED:
01/12/2025 08:41 AM
Key Details
Property Type Single Family Home
Sub Type Detached
Listing Status Active
Purchase Type For Sale
Square Footage 2,905 sqft
Price per Sqft $239
MLS Listing ID CV24235981
Style Detached
Bedrooms 4
Full Baths 2
Half Baths 1
Construction Status Turnkey,Updated/Remodeled
HOA Fees $95/mo
HOA Y/N Yes
Year Built 2023
Lot Size 7,510 Sqft
Acres 0.1724
Property Description
Stunning 4-Bedroom Home with Over $50,000 in Upgrades As you approach this beautiful home, youll immediately notice the meticulously designed front yard, featuring low-maintenance landscaping and stunning lighting that highlights each step leading to the front door. Its a welcoming touch that sets the tone for the elegance and comfort found inside. Step into this one-of-a-kind home, featuring over $50,000 in upgrades both inside and out! As you enter, youll be greeted by gorgeous vinyl flooring and extra-wide hallways, enhanced by recessed lighting that brightens the entire space. The first three bedrooms are thoughtfully located at the front of the home, offering privacy and space, while a spacious full bathroom with a well-sized shower serves the area. Conveniently located near the family room, youll also find a half bath, perfect for guests and easy access during family gatherings or entertaining. A standout feature of this home is the *custom-made office*, offering stunning details and privacy doorsideal for those who work from home or need a quiet space for focus and creativity. Adjacent to the office, youll find the enormous formal dining room, which is flooded with natural light thanks to its large windows. The chef-inspired kitchen boasts an open layout with sleek quartz countertops and brand-new cabinetry, creating a perfect space for cooking and entertaining. Theres also an additional dining area, and the kitchen flows seamlessly into a spacious family roommaking it ideal for both everyday living and hosting guests. At the back of the home, youll find the *primary suite*, offering ultimate privacy and comfort. This retreat features an exclusive en suite bathroom with luxurious details, creating a serene and spa-like atmosphere. Step outside to the backyard, and you'll find a *true entertainers paradise* ! The low-maintenance turf and cement design make outdoor living a breeze, while the built-in barbecue and entertaining TV set the stage for summer barbecues and outdoor gatherings with friends and family. This home truly offers a perfect blend of style, comfort, and function. Dont miss the opportunity to make it yours!
Location
State CA
County Riverside
Area Riv Cty-Sun City (92585)
Interior
Interior Features Granite Counters, Pantry, Recessed Lighting
Cooling Central Forced Air
Flooring Carpet, Linoleum/Vinyl
Fireplaces Type Electric
Equipment Dishwasher, Microwave, Electric Oven, Barbecue
Appliance Dishwasher, Microwave, Electric Oven, Barbecue
Laundry Laundry Room, Inside
Exterior
Exterior Feature Stucco
Parking Features Garage
Garage Spaces 2.0
Fence Vinyl
Utilities Available Cable Available, Electricity Available, Sewer Available, Water Available
View Mountains/Hills, Neighborhood
Roof Type Shingle
Total Parking Spaces 2
Building
Lot Description Curbs, Sidewalks, Landscaped
Story 1
Lot Size Range 7500-10889 SF
Sewer Public Sewer
Water Public
Architectural Style Contemporary
Level or Stories 1 Story
Construction Status Turnkey,Updated/Remodeled
Others
Monthly Total Fees $490
Miscellaneous Gutters,Mountainous,Storm Drains,Suburban
Acceptable Financing Cash, Conventional, FHA, VA, Submit
Listing Terms Cash, Conventional, FHA, VA, Submit
Special Listing Condition Standard






