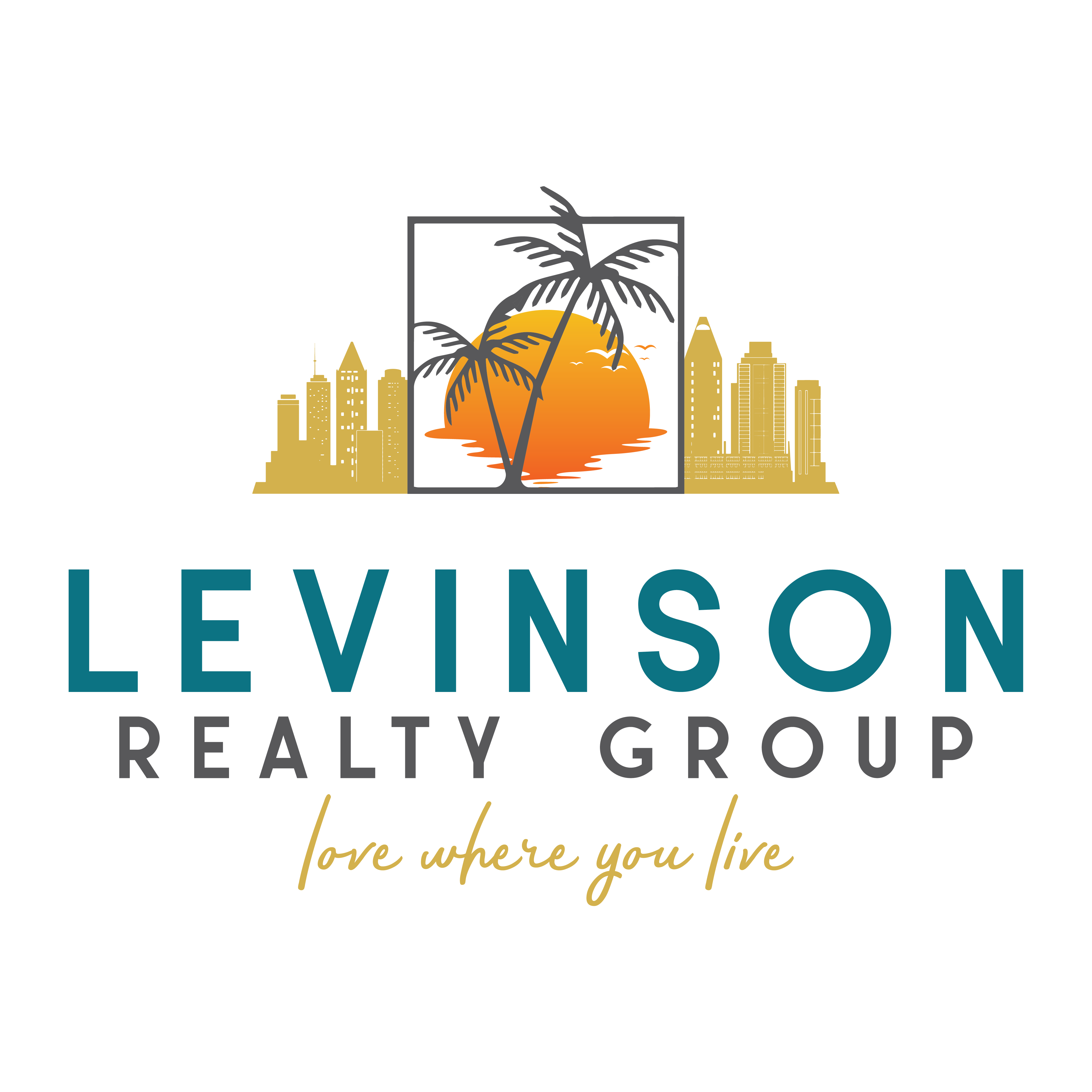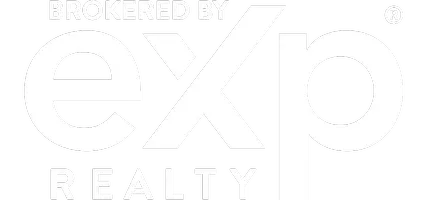OPEN HOUSE
Sat Jan 18, 12:00pm - 2:00pm
UPDATED:
01/17/2025 09:28 PM
Key Details
Property Type Single Family Home
Sub Type Detached
Listing Status Active
Purchase Type For Sale
Square Footage 3,087 sqft
Price per Sqft $322
MLS Listing ID SW24242412
Style Detached
Bedrooms 5
Full Baths 3
Construction Status Turnkey,Updated/Remodeled
HOA Fees $40/mo
HOA Y/N Yes
Year Built 1991
Lot Size 9,583 Sqft
Acres 0.22
Property Description
Welcome to 31645 Corte Padrera: Discover this beautifully upgraded 5-bedroom home perfectly situated at the end of a quiet cul-de-sac in the sought-after Rancho Vista Estates. From the moment you enter through the double-door entry, you'll be captivated by the grand entrance featuring soaring high ceilings and an abundance of natural light. This versatile home offers a thoughtful layout, including a main-level bedroom and a spacious 5th bedroom with double doors, ideal as a loft, office, or additional living space. Move-in ready, this home boasts fresh interior paint throughout, new upstairs carpeting, and modern lighting. The brand-new kitchen is a centerpiece, featuring quartz countertops, a new stove, vent, coffee bar, dry bar, and a generous pantry. The kitchen seamlessly flows into the family room, complete with one of two cozy fireplaces. Additional highlights include plantation shutters, new windows, and a water filtration system with double reverse osmosis in the kitchen. The luxurious primary suite features its own fireplace, an upgraded ensuite bathroom with skylights for enhanced natural light, and a soaking tub perfect for unwinding. Head out to your ideal entertainers backyard, designed for relaxation and gatherings. Enjoy the sparkling saltwater pool with new flagstone, a new Jandy heater, and an Aqualink system. The outdoor space also features lush turf, a built-in BBQ gazebo, a firepit, and a covered patio. An owned solar system ensures energy efficiency, while the 3-car garage with a new motor provides ample convenience. This home reflects exceptional pride of ownership and is located in the highly rated Temecula school district. Just minutes from Barons shopping center, with its coffee shops, dining options, gym, and more, this property offers the ultimate in convenience and lifestyle. Dont miss out on this must-see home that truly checks all the boxes!
Location
State CA
County Riverside
Area Riv Cty-Temecula (92592)
Interior
Interior Features Dry Bar, Pantry, Two Story Ceilings
Heating Natural Gas
Cooling Central Forced Air, Wall/Window
Flooring Tile, Wood
Fireplaces Type FP in Living Room
Equipment Dishwasher, Microwave, Double Oven, Water Purifier
Appliance Dishwasher, Microwave, Double Oven, Water Purifier
Laundry Laundry Room
Exterior
Exterior Feature Stucco
Parking Features Garage
Garage Spaces 3.0
Pool Private, Pebble, Waterfall
Utilities Available Electricity Connected, Natural Gas Connected, Sewer Connected
View Neighborhood
Total Parking Spaces 6
Building
Lot Description Cul-De-Sac, Curbs
Story 2
Lot Size Range 7500-10889 SF
Sewer Public Sewer
Water Public
Level or Stories 2 Story
Construction Status Turnkey,Updated/Remodeled
Others
Monthly Total Fees $134
Miscellaneous Storm Drains,Suburban
Acceptable Financing Cash, Conventional, FHA, VA
Listing Terms Cash, Conventional, FHA, VA
Special Listing Condition Standard






